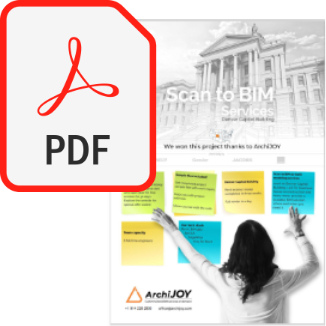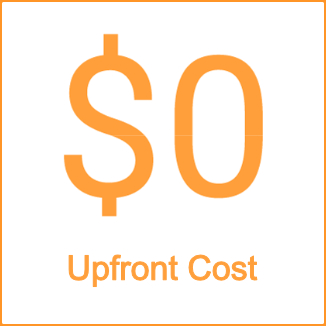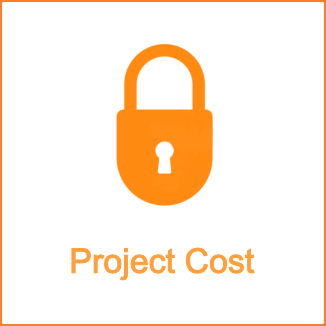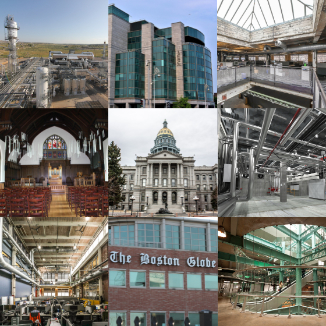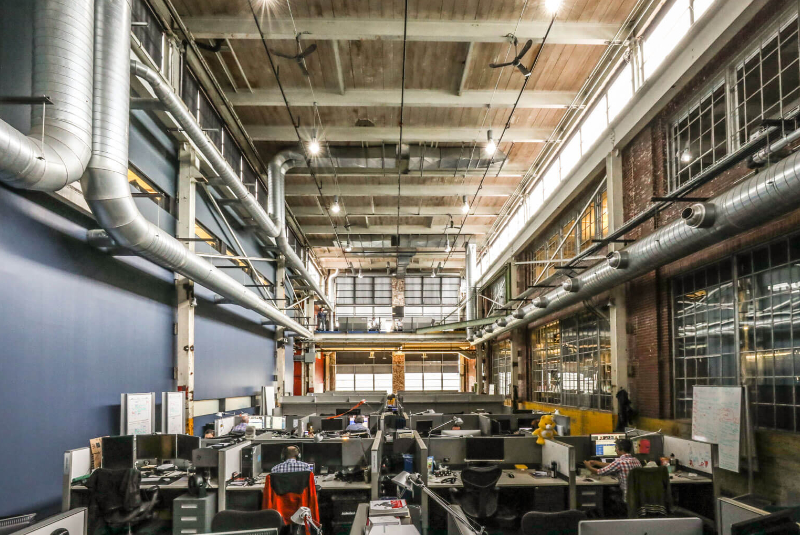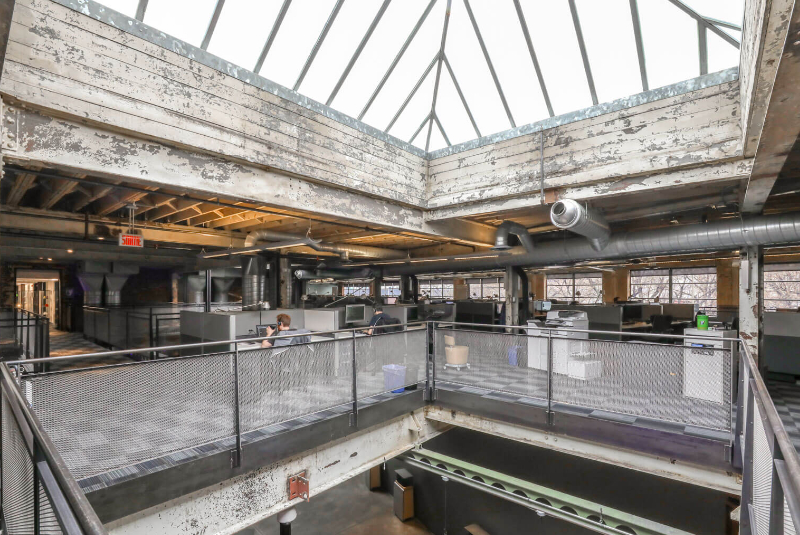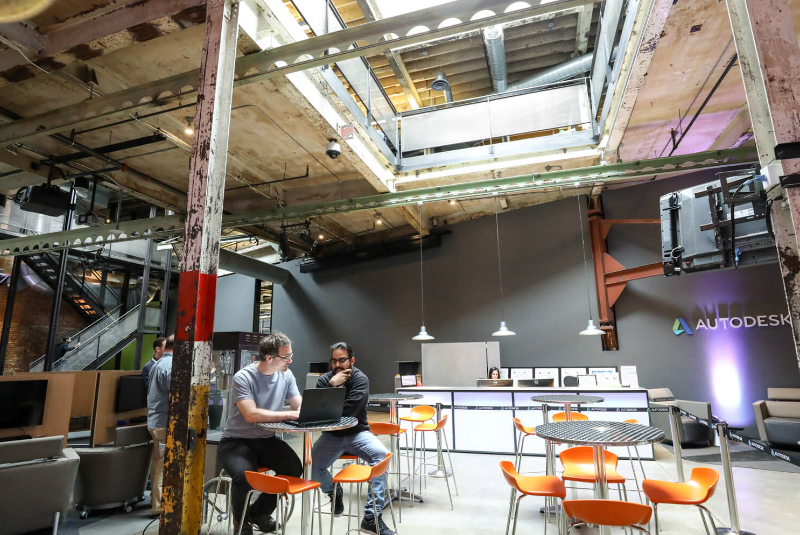Why choose us?
We believe in full transparency and zero risk. That is why you can start every project with us with ZERO upfront cost and count on the FIXED COST negotiated upfront.
On Time Delivery
Enjoy on time delivery and project status updates at a frequency that works for you
We can help you
We successfully support architects, surveyors, mechanical contractors, facility managers and even interior designers
Full support
Forget endless email threads between project managers. With us, you get the same point of contact every time. Discuss each project with the project manager in as much detail as needed via video call
Customers asked
GUARANTEE
Stay relaxed with no money down for the project start and open door for free revision for 30 days. Explore ArchiJOY for special offers!
WORKFLOW
You can work directly with us or through our registered US and UK based representatives. Always get the same point of contact to ensure service satisfaction.
SAMPLE FILES
Completed project sample files are provided with each inquiry to help you out with estimates for your project.
TEAM SIZE
We have six full time engineers with slippery mouse pads, for faster project delivery. 10+ years of experience each.
TECH STACK
We use Auto CAD, Revit, BIM 360, ReCAP, EdgeWise and Vray for Revit, Rhino 3D. Our engineering heads included too.
QUESTIONS
Have more questions?Use our live chat, call us or Viber message at +381 63 8346523 !
2D CAD DRAFTING & DETAILING
Yes, 3D and BIM are not always the answer
The industry is heading towards 3D, but architects still need 2D section details and elevation drawings while surveyors still need field to finish drawings produced in AutoCAD and Civil 3D. We are always ready to support the approach that makes the most sense to you financially and speed wise.
Click the link to learn how we did that on the Clinton Senior Center 2D CAD draftng & detailing project.



