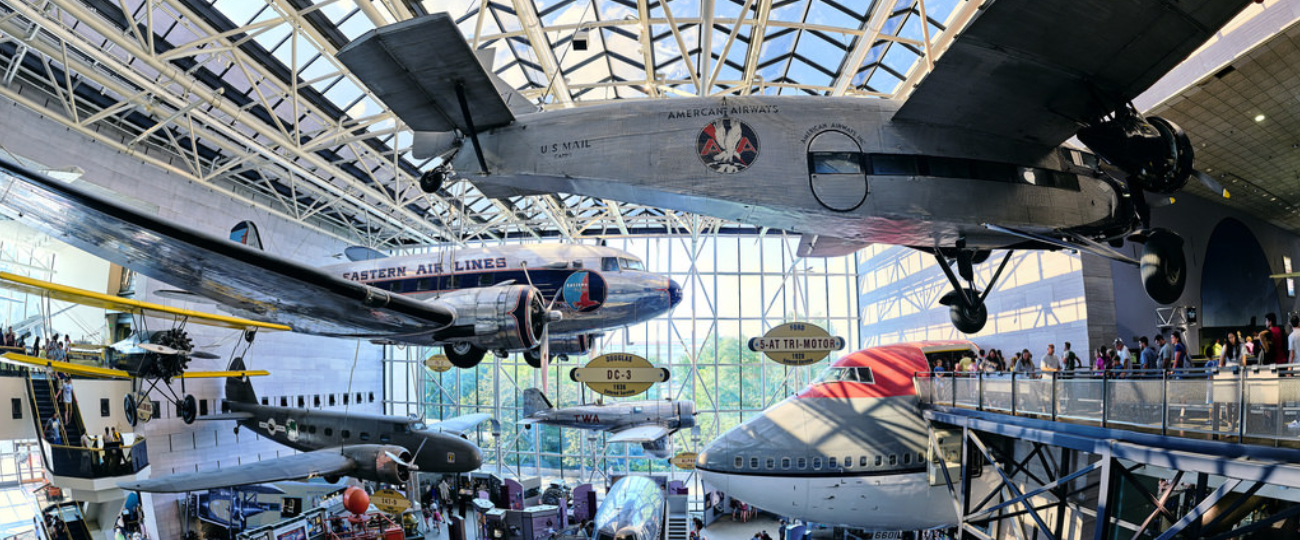Construction Laser Scanning Services


Pricing plans
Construction Laser Scanning Workflow
01. Discovery call
We organise a video call and discuss all the details.
02. Assigning a team
We assign a certified surveyor or a complete surveying team closest to you, to match your project in the best possible way.
03. Capturing data
The surveying team captures the survey data for you.
04. Final delivery
Based on your request, we deliver the survey data in the desired format.



Smithsonian National Air and Space Museum Roof Construction 3d Scanning
Client
Smithsonian National Air and Space Museum
Date
2019.
Size
64000 Sf
Category
3D Laser Scanning
After struggling to find the right subcontractor for a 3D laser scanning project in Washington, D.C., a general contractor approached us via LinkedIn for a referral. Having a vast network of surveying companies and individual surveyors whom we support daily, we promptly suggested a close-by surveying company for the task. No strings attached.
The general contractor was so satisfied with the referral that they decided to give our BIM services a try after the data had been captured. Couple of days later, we were involved in modeling parts of the roof structure and heating and ventilation systems for the Smithsonian National Air and Space Museum.
Naturally, the general contractor was pleased to see a perfect utilisation of local surveyors working in perfect sync with a supporting team of overseas BIM professionals specializing in as-builts.
We were honored for the chance to work on such a national treasure.
Do you have a surveying project but struggle to find the matching surveying team in your area? Click the link below to get in touch, and we will connect you with the best professionals we know of.